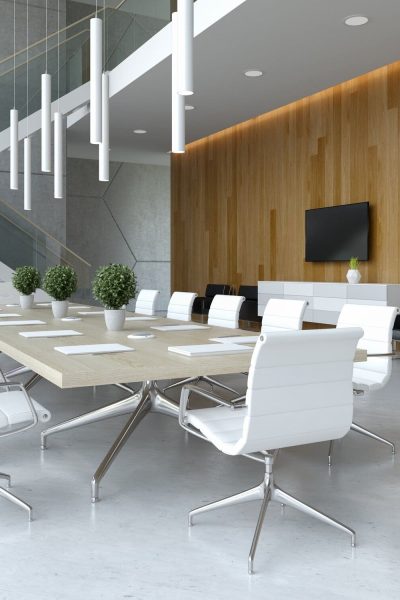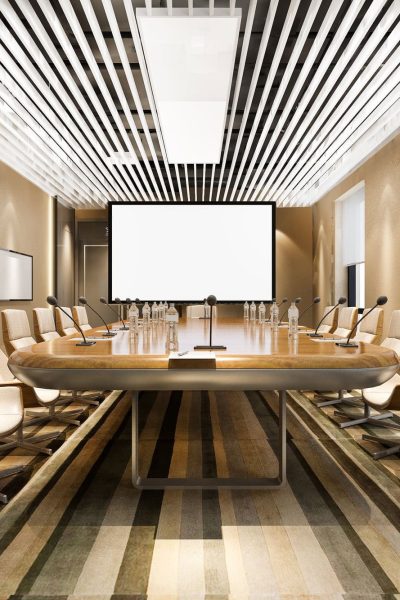

Full Fitout Services
Whether you’re creating a new workspace or upgrading an existing office, NAK Office Interiors delivers expertly managed commercial fitouts that balance function, comfort and style — tailored to your brand and team.
Our Process
We meet with you to understand your workspace goals, company culture and budget. A site visit (if needed) helps us gather insights on your team size, growth plans and workflow needs.
Our designers create layout options, mood boards and zone allocations (workstations, meeting rooms, breakout areas) based on ergonomics, acoustics and your vision.
We finalise all finishes, furniture, lighting and technology integrations, ensuring compliance with Australian safety codes and brand consistency.
We coordinate orders, delivery timelines and site preparations. You receive a detailed fitout schedule and peace of mind.
Our experienced team manages all on-site work including partitions, flooring, cabling, signage and installation with regular updates throughout.
We walk you through the space, resolve any snags, and provide all manuals and warranties. We also offer a post-occupancy check-in 30–90 days after completion.
Designing workspaces that inspire innovation and productivity
Whether you’re creating a new workspace or upgrading an existing office, we deliver expertly managed commercial fitouts that balance function, comfort and style. Our team works closely with you to understand your brand, culture, and operational needs, creating tailored solutions that enhance productivity while making a lasting impression on clients and visitors. From open-plan collaborative spaces to private meeting rooms, we design environments where your team can thrive and your business can grow.
